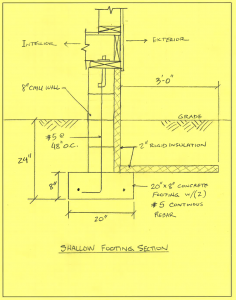Ever heard of a problem snowballing into a much larger problem. This project has just become a very large snowball.
Let me quickly go over what happened after the news about the bad foundation.
Our structural engineer came back to our home, and after two iterations the conclusion was that the foundation had to be removed and rebuilt. In remodel-construction you are not required to bring anything up-to-current-code except for anything you modify or replace. Since we had planned to use the existing foundation, we did not have to upgrade the foundation (location, size, depth of the footing) to current code. But now that we have to replace the foundation, we had to start planning/designing our project around the current code requirements. This means, that the footing has to be deep enough to be below the frost line, which is 5 ft deep in MN. There is one other option and that is to dig 2 ft deep, with a 3-feet wide horizontal rigid foam insulation perimeter. See the engineer’s drawing:
We went through the following iterations of the foundation project scope: At first it was just a ‘surgical’ removal of the north foundation wall. Then, when the building inspector, the contractor, and the structural engineer got together at the home, the plan changed a little bit, but still it would be surgical of the north foundation wall and a small piece of concrete at the side entrance of the garage.
Then, when the excavator and the mason looked at the site, they came to the conclusion that really the only way to do this right, was by removing the garage’s concrete slab, the breezeway flooring and foundation and build a 5-foot deep foundation for that entire structure (including the garage).
The end-result: a project that will cost us approximately $12K on top of the original project (of about the same amount)
Anne and I decided that by building this new foundation, we have the option of changing the floor plan/layout, we are going to hold off on the rebuild. We have asked the excavator to remove al of the concrete and old foundation parts. We have also ordered a survey of the property, to determine our property line, such that we can determine the boundaries of our new foundation and with that, we can redesign the north wall.
Pictures of the current state of our site to follow soon.
