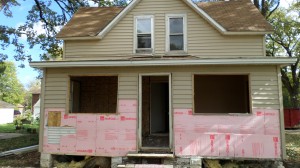Back in town again and today was our first official work-party, hosted by Edwin. Anne is back in California, she will come to Minnesota later this month to host the second work party.
Today’s goal was to work with a group of the Tech Students to re-instate the original exterior wall on the west side of the house. This wall had been removed to make the front porch part of the main house and extend the guest bedroom downstairs. This is the first step to get the new design in place for our vacation home.


The plan for today was to start at 9am, but it is Sunday and our Lord deserves our time on His day, so Church first, so we moved the start time for our work party to 11am.
Having a later start time, limited what we could get done, but progress was made. The home was build in 1890 and therefore, all the lumber dimensions are different from today’s dimensions. The 2×4 studs are true 2″ by 4″ and not today’s dimensions of 1 1/2″ by 3 1/2″. So the plan to rebuild the wall meant that we had to use lumber from elsewhere in the house, such that we would be able to properly reconnect the studs.
The three tech students encountered what old-growth lumber is. It is HARD. We used decking screws to frame this wall, since the spaces were too narrow to hammer nails. Many of the screws simply snapped while driving them into the wood. We ended up having to pre-drill the holes and then put the screws in.
It took a solid 5 hours to get the studs of the wall up (mind you, we only needed to place 6 studs and frame a window opening).

While this was going on, Dave and Cher, our local family friends came to the party to work and they were such troopers. They removed all the nails from the exterior facing walls, so that we can have the insulation folks come and spray-foam these walls. I think they were there for at least 3 hours and got all the nails removed.
Priscilla, another family friend came over just to drop off some delicious home-made oatmeal-raisin cookies and ‘rolls’. Oh yum!
After the studs were up, we put up some temporary sheathing to close up the house and we started the demo of the front porch. I had already taken as much of the re-usable siding off the porch walls as I could, since we are not sure if we can get the same siding again.

It is too hard to explain what we found inside this porch while doing this demo, but suffice to say, this home needs a lot of correction, removing this porch is the only way to correct this part of the house.


At 7pm we started cleaning up because we have no light downstairs. Most of the interior of the porch was removed, the windows on the street facing side of the porch were taken out (these will not be re-used and I hope to find takers for them).