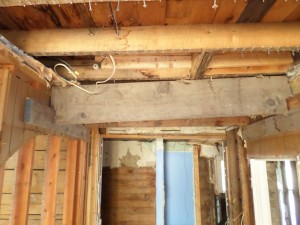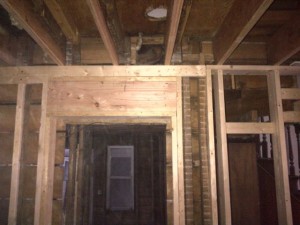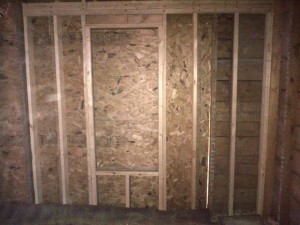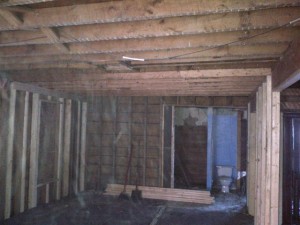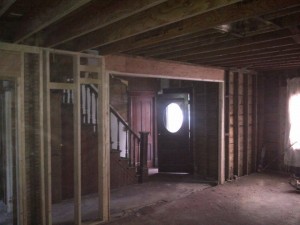Intro:
In the design plans for our vacation home we have a significant change to the north wall garage roof and even a small second floor addition. According to a report by a structural engineering firm we hired, we have a strong enough foundation to support these changes. However, the current wall and roof structure needs to be rebuilt. The garage wall is too low to allow for the new roof line, and was covered with the wrong roofing materials. This caused major leaks over the entire surface and water infiltration into the walls.
The engineering firm suggested adding height to the existing wall, but we (the contractor Anne and I) decided that rebuilding the garage would be a better approach. The contractor will do this particular build, since it requires equipment and contiguous build time which we don’t have.
If you put all of this together, we are looking at a very significant construction effort. We want to do as much as possible ourselves so we took a multiple step approach to this project.
Step 1: Gutting the downstairs bathroom.
We had already gutted the kitchen on day one that we got the keys to the home. But the bathroom had mostly been left intact. Our son Ian and came with us to our vacation home after Christmas, and took great pleasure in taking the bathroom apart while I worked on another section in the house. The only thing left in the bathroom after he was done was the toilet, mostly because it was too cold to try to remove the toilet bowl and preserve it.
Step 2: Fixing the second floor flooring structure.
While Ian was gutting the bathroom, I worked on the guest room ceiling. Once I had removed the lath and plaster ceiling I came to the realization that we needed to prioritize the repair of the ceiling (== second floor flooring) structure. so that the second floor addition would be added to a sound and secure floor.
After a reassessment by the structural engineer and an update to the permit request, we had our contractor re-enforce the walls and put in laminated beams. At the end of January this step of the project was finished.
