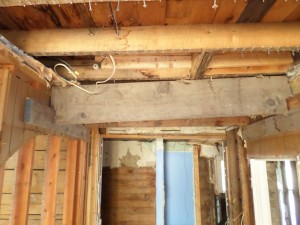The introduction of in-house plumbing came most likely after the first remodel. It is hard to tell when, but I have to assume it was added onto in stages. We believe that the basic plumbing, water and drain in the kitchen and a toilet on the first floor was the start. We have not been able to find where the original bathroom would have been, but the one we have now is clearly a later remodel, most likely done as part of making this house a 2-unit rental property.
Back to the initial plumbing, have a look at this picture.
This is the drain pipe from the kitchen sink to the sewer connection. When they started drilling the dole for the drain pipe, they must have had a very long drill, because the drill effectively cut the floor joist in half. It makes you wonder at how many inches into this drilling effort they started to wonder how thick this floor was.
The later plumbing, the one for the bathroom and presumably the kitchen upstairs was done with similar disregard for the structural integrity of the home.
 This picture, taken after I had removed the plumbing to make room for the contractor to fix the structural issues, shows right next to the bathtub drain that they cut a substantial chunk out of the floor joist that the bathtub rests on. Bathtubs weigh a lot when they’re full with water. This would be the last area where you want to cut into a joist.
This picture, taken after I had removed the plumbing to make room for the contractor to fix the structural issues, shows right next to the bathtub drain that they cut a substantial chunk out of the floor joist that the bathtub rests on. Bathtubs weigh a lot when they’re full with water. This would be the last area where you want to cut into a joist.
The consequences of these cuts in the floor joists are that the kitchen floor sinks quite a bit, only in the section where this jost was cut. Over the years they tried to make up for that by adding layers of plywood and flooring on top. I counted 5 layers.
These two picture show the sag in the second floor flooring/first floor ceiling. (we found out from our contractor later that the sag was 1 3/4 inch at the lowest spot.

