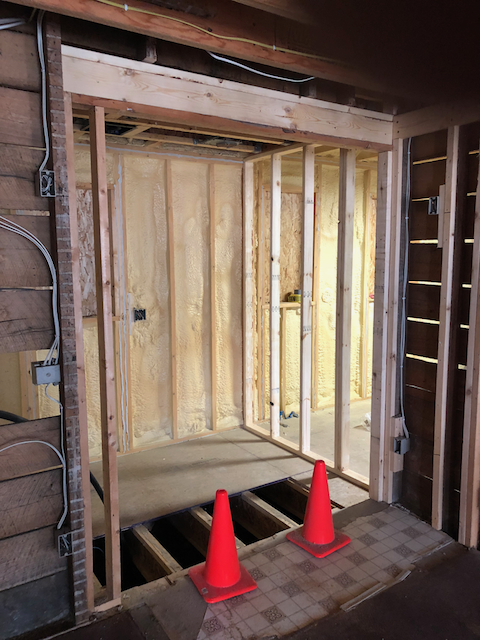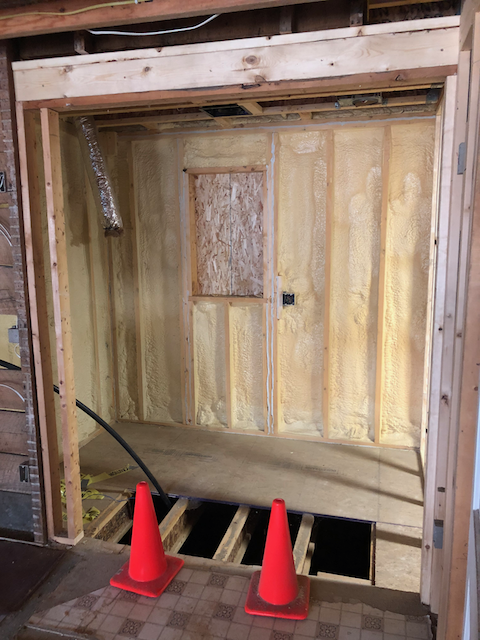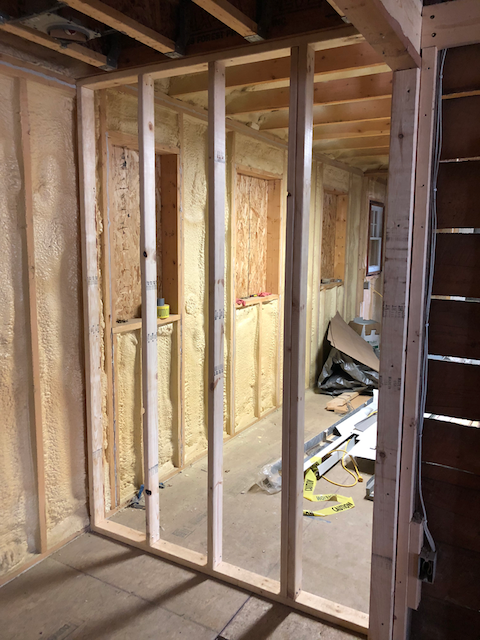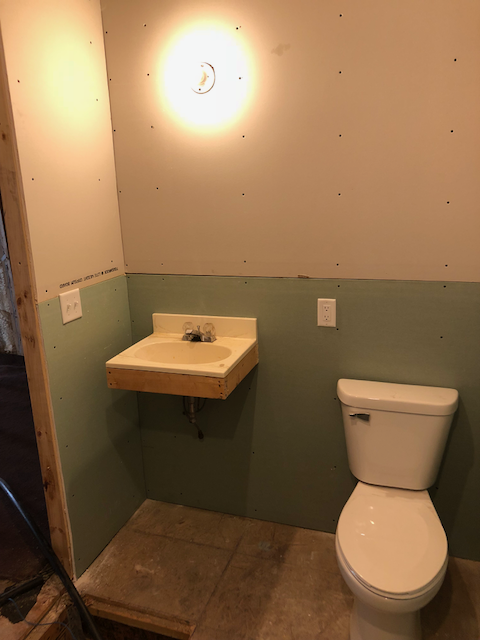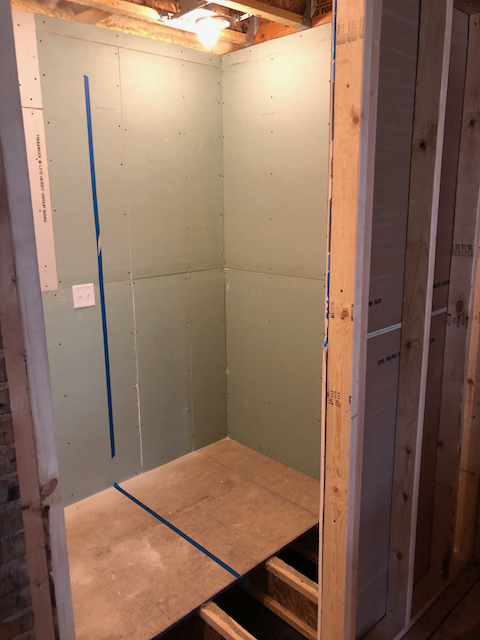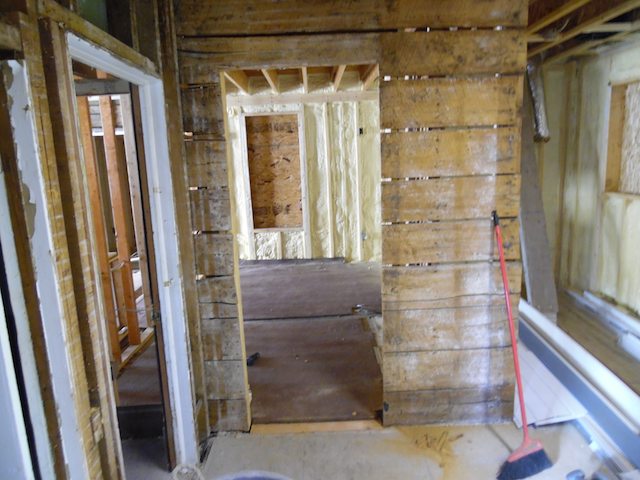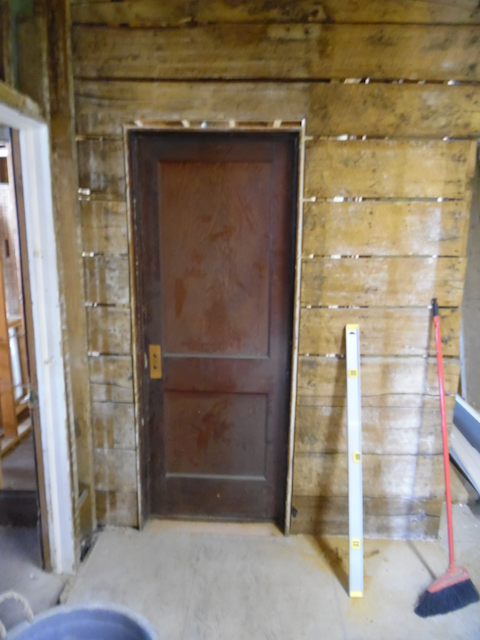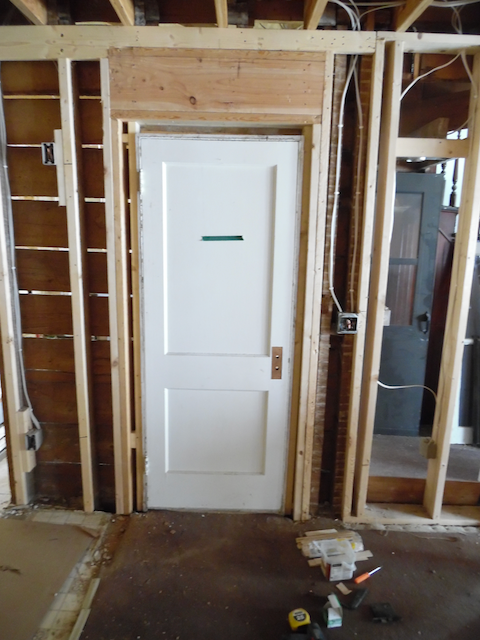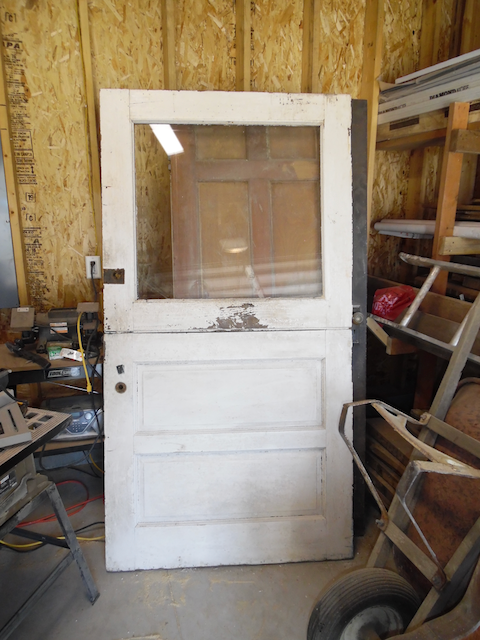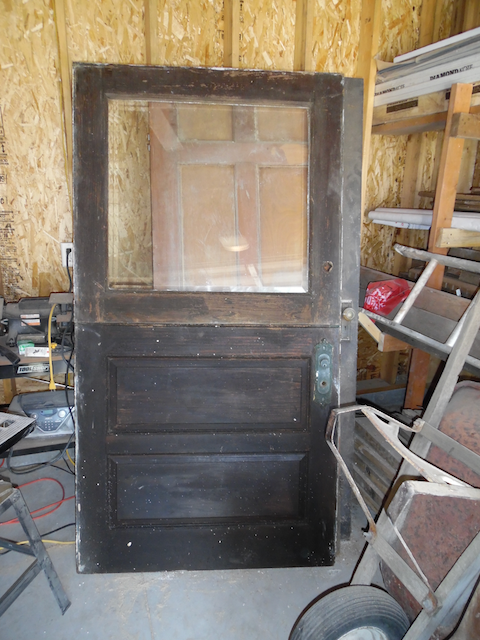It has been a long while since the site got updated content. This does not mean that the work at the house has been halted, there was just no time set aside to update this website. So, instead of trying to recreate the stages of development, it is probably easier to show the current status.
Outside of the house, a couple of changes:
The door on the south-side porch was repaired and painted.
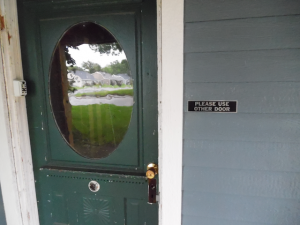
Before
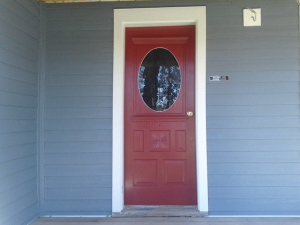
After
The breezeway door is installed and siding finished
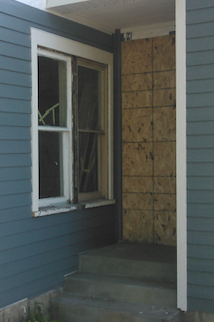
Before
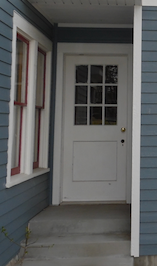
After
Trim on south porch
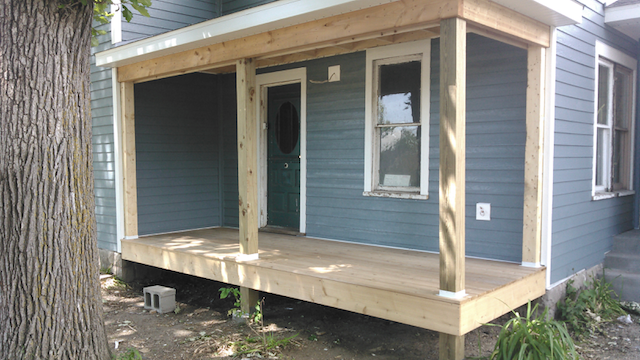
Before
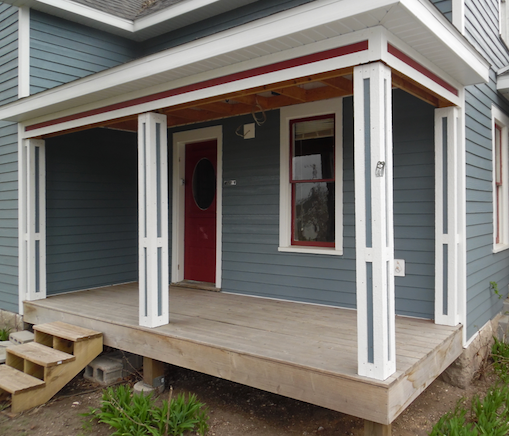
After
Landscape changes
The elm tree on the south side of the house was nearly dead and had become an eyesore. So we had it removed.
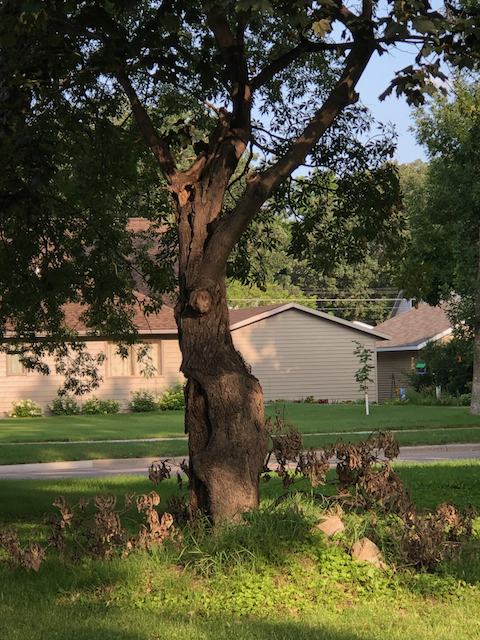
The foliage is from the tree behind it. 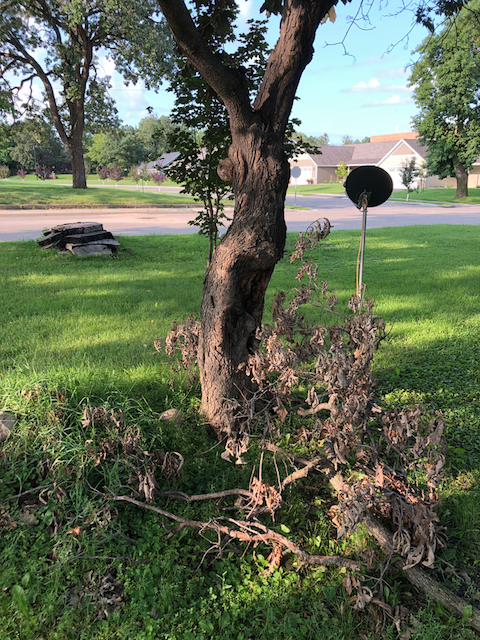
This captured the true state of the tree.
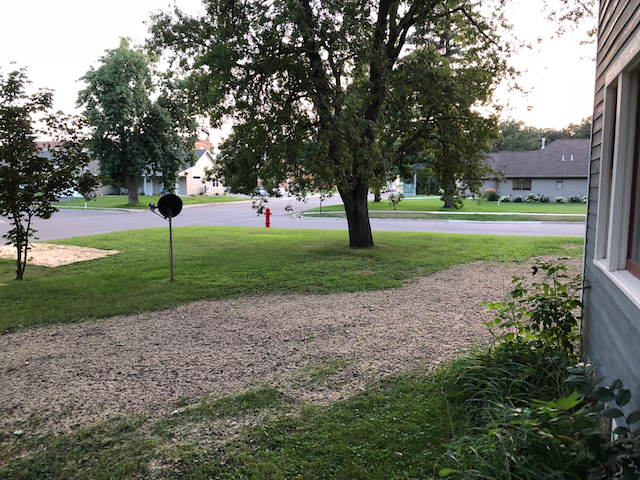
It feels surprisingly open with the tree removed. 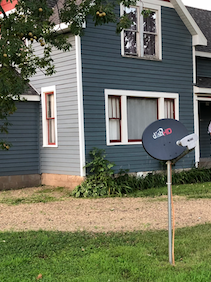
When summer comes, some landscaping can start.
The water and sewer connections to the street had to be replaced, which forced the removal of the beautiful spruce tree on the west side of the house. This also took care of the stump that was left behind when the dead tree in front of the house was cut down, way in the beginning of this project.
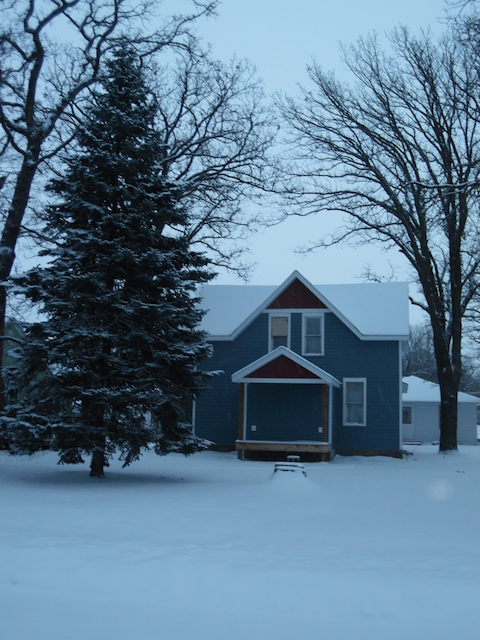
Before
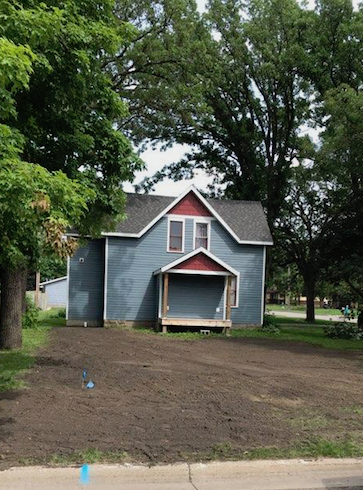
After
Inside the house
The layout of the downstairs is fully framed. The powder room and breezeway have walls.
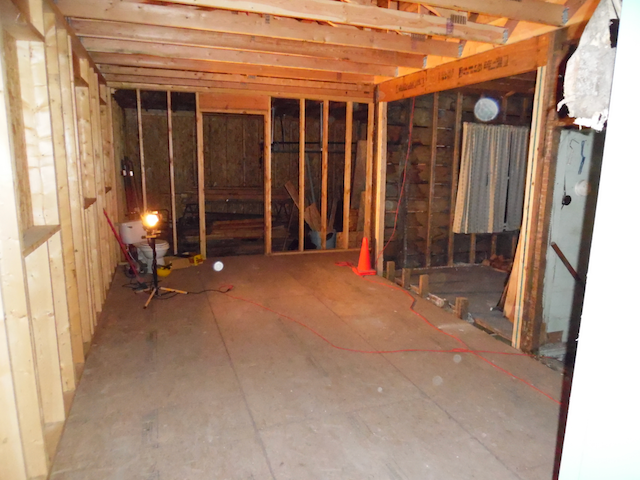
before
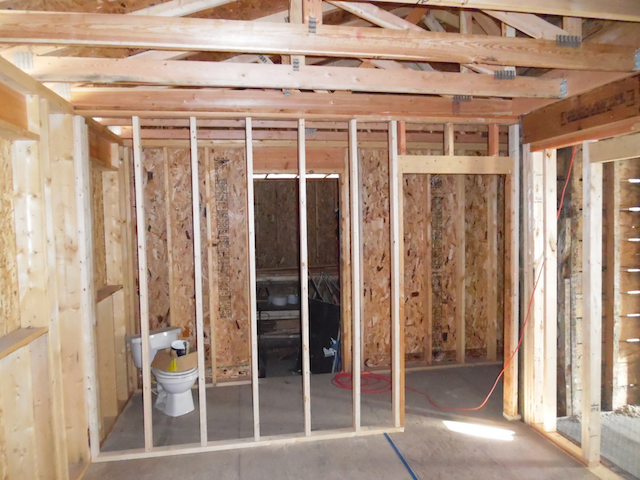
After
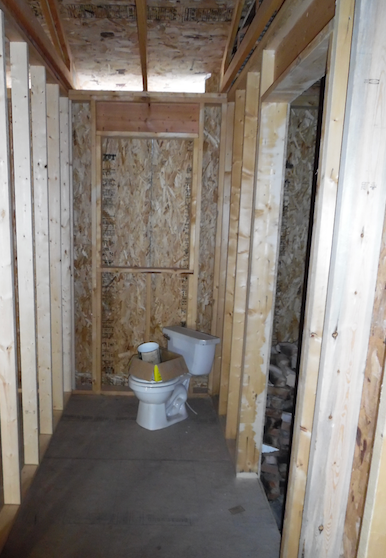
Before
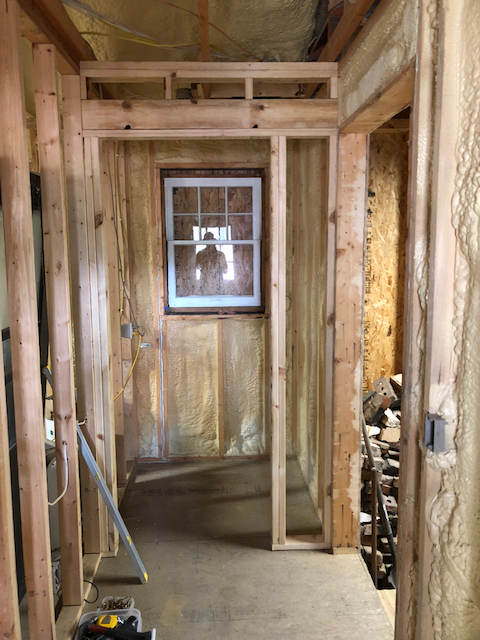
After
The guest bedroom and bathroom had some updates as well. The guest bedroom has a door and the bathroom has walls, and even has drywall (not yet taped) in anticipation of the plumbing installation. No before pictures, just a few in-progress ones.
The West-side porch currently has no windows or doors, but progress is made on changing that.
The windows are made, using reclaimed shiplap boards and two prairie-style window-sashes that were purchased a few years ago.
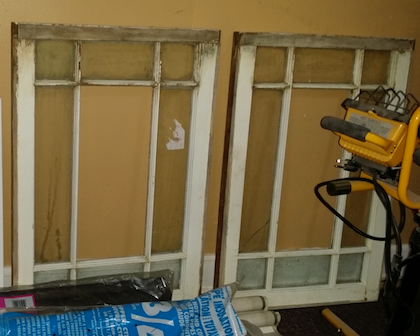
How they were bought. In rough shape, needing glass and glazing 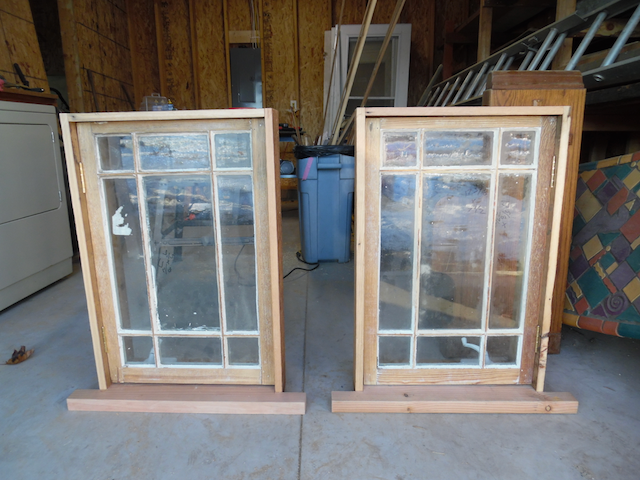
Regalzed and mounted in newly built frame 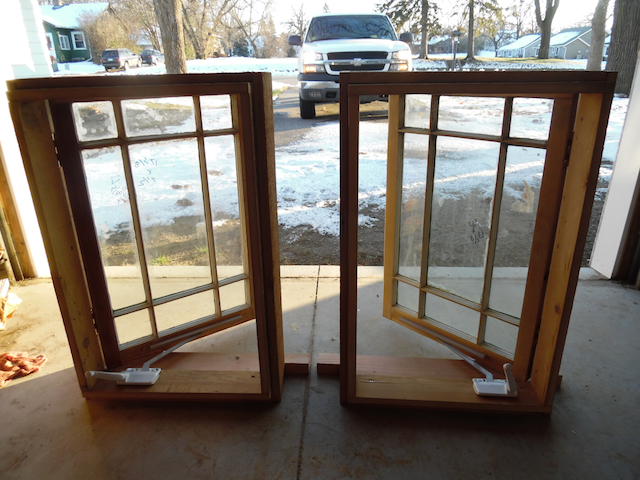
And they can open
Since the porch will get a Dutch theme, a dutch door was purchased. The characteristic of a dutch door, is that the top can be opened without opening the bottom part of the door. It is a massive door (42-inch wide) and a bit bland in comparison to the south-side porch door. The plan is to modify the door during the next trip up there. Here are the pictures of the door as it is today.
