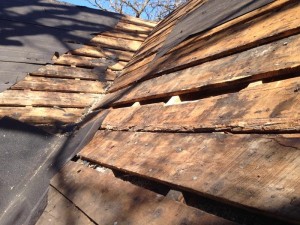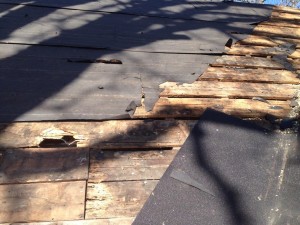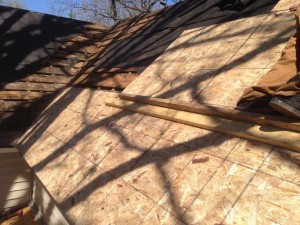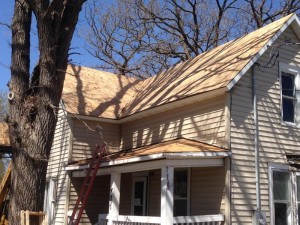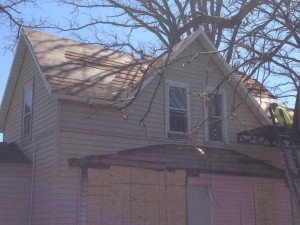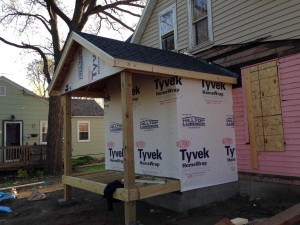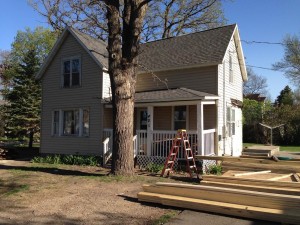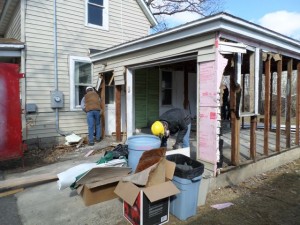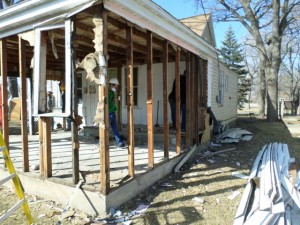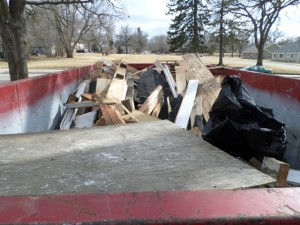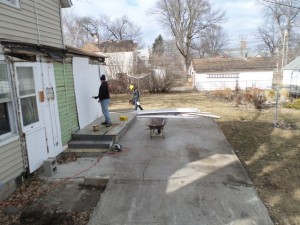We started talking with our contractor about the North Wall project, and we discussed the timing of the roofing, since the North Wall project adds and replaces roof surface. He referred us to a roofing company and due to the timing and logistics, we decided to have the roofer start asap on the steep roof portion.
One of the requirements we had for the roofer is that all of the old shingles had to be recycled. Roofing shingles are used to make asphalt roads. Since our home is not in a metropolitan area, we had to pay significantly extra for the disposal of the roof. All that is worth it to us, since we would like our project to have the lowest impact on the environment.
When the roofer removed the old shingles, he came to the conclusion that he had to re-sheath the roof, because the gaps between the existing roofing boards were too large.
That had some added cost, but it also allowed for some old repair corrections to be made.
In Minnesota you have to use a thicker, frost resistant membrane. Here are some picture of the various stages of the roof install.
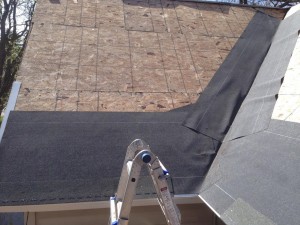
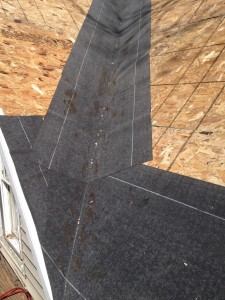
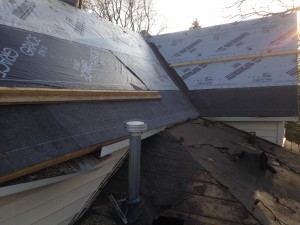
The old shingles were brown and that worked with the beige siding of the house. It is our plan to have our house paint color be time-appropriate for when the home was built. We will have a consultant help us with that (another article on this later). We know we want red, white, and blue in the color scheme. So we decided that a blueish grey roof would be the most neutral with these new colors in mind. The shingles we therefore chose are Certainteed Landmark 3D; color: Driftwood.
Here is the final result (until the north wall project gets finished, then there is a lot more roofing to be installed.
